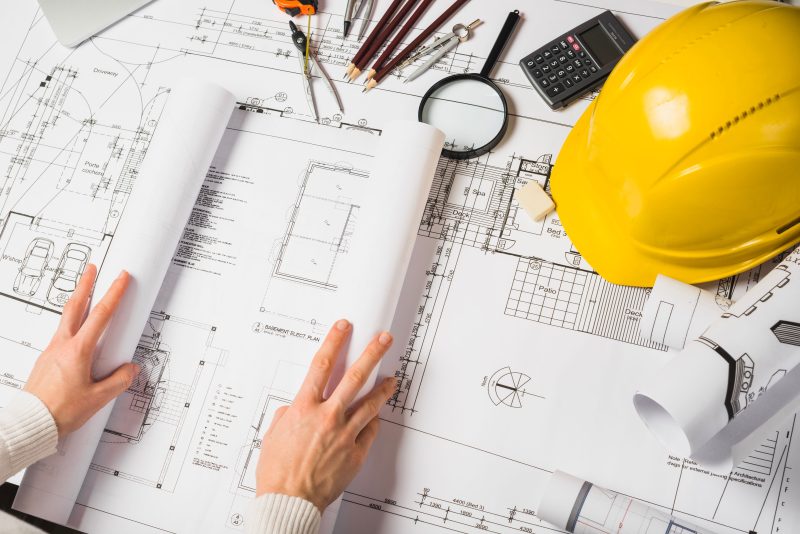Professionally Crafted Construction Drawings: Building with Accuracy
31 October 2024
Professionally crafted construction drawings ensure precision and compliance. Trust GHP for accurate and reliable drawings that drive successful projects.
Construction drawings are essential documents in the building process, providing a visual blueprint of a project’s design and specifications. They serve as the foundation for translating architectural concepts into tangible structures. Professionally crafted construction drawings ensure that every detail is captured accurately, facilitating a smoother construction process and minimising the risk of costly mistakes.
Types of Construction Drawings
Construction drawings encompass various types, each serving a distinct purpose in the construction process. Understanding these types helps in appreciating their roles and significance.
• Architectural Drawing – Architectural drawings offer a detailed depiction of a building’s design and layout. They include floor plans, elevations, and sections, outlining the spatial arrangement, dimensions, and aesthetic elements of the structure. These drawings are crucial for visualising the overall design and ensuring that all architectural features are accurately represented.
• Structural Drawing – Structural drawings focus on the building’s framework and support systems. They include detailed plans for foundations, beams, columns, and load-bearing walls. These drawings are essential for ensuring that the structure can support the intended loads and withstand various stresses, providing the necessary support for the building’s longevity and safety.
• Mechanical, Electrical, and Plumbing (MEP) – MEP drawings cover the mechanical, electrical, and plumbing systems within a building. They include detailed layouts for HVAC systems, electrical wiring, and plumbing fixtures. These drawings are vital for coordinating the installation of these systems, ensuring they are integrated seamlessly into the building’s design and function correctly.
The Importance of Professional Construction Drawings
Professionally crafted construction drawings are pivotal for a successful building project. They offer numerous benefits, including:
• Accuracy and Precision – Professional construction drawings ensure high accuracy and precision in the building process. They provide detailed measurements, material specifications, and construction methods, which help in preventing errors and discrepancies. Accurate drawings reduce the likelihood of costly changes and rework, contributing to a smoother construction experience.
• Compliance and Standards – Adhering to building codes and standards is essential for any construction project. Professional drawings are created with a thorough understanding of local regulations and standards, ensuring that all aspects of the design meet legal and safety requirements. Compliance helps in avoiding delays and potential legal issues, ensuring the project progresses smoothly.
• Coordination Among Stakeholders – Effective communication and coordination among various stakeholders are crucial for a successful construction project. Professional construction drawings facilitate this by providing a clear and comprehensive representation of the project. They enable architects, engineers, contractors, and other involved parties to collaborate efficiently, ensuring that everyone is on the same page and working towards a common goal.
Professionally crafted construction drawings are fundamental to the success of any building project. They provide the accuracy, compliance, and coordination needed to bring architectural visions to life while minimising the risk of errors and delays. For top-tier architectural planning and design, GHP is your go-to partner. As leaders in the field, we ensure that every project is meticulously planned and executed with the highest standards of precision.
For reliable and expertly crafted construction drawings, reach out to us today. Let us help you build with accuracy and confidence.
Optimized by: Netwizard SEO

