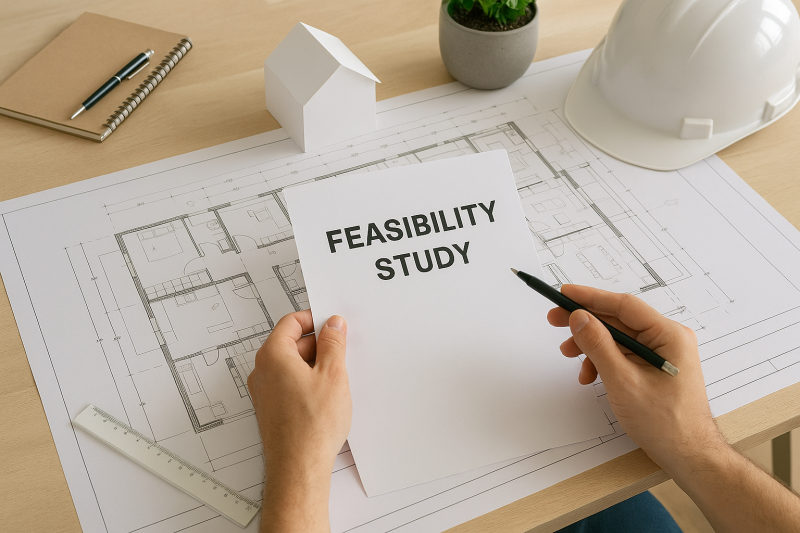Architectural Feasibility Studies: Maximising Residential Land Potential in Melbourne
15 May 2025
Maximise your land potential in Melbourne with GHP’s expert architectural feasibility studies. Ensure smarter, compliant residential development now.
Melbourne’s rapid population growth and urban expansion have made residential land increasingly valuable and scarce. Strategic planning is essential to ensure developments are both viable and make the most of available space. Architectural feasibility studies provide crucial early insights, helping developers and property owners understand what can realistically be achieved on a given site.
The Critical Role of Feasibility Studies in Melbourne’s Residential Development
Melbourne’s property market is influenced by a complex mix of planning regulations, zoning overlays, and environmental factors. Conducting an architectural feasibility study early in a residential project helps minimise financial risk and avoid costly delays. These studies provide critical insights into planning constraints, allowing architects and stakeholders to confidently pursue compliant and viable design solutions.
Learn more about the fundamentals of feasibility studies and how they support informed project planning by visiting Indeed’s guide.
Key Factors Assessed in a Residential Feasibility Study
A comprehensive architectural feasibility study involves a detailed assessment of several key elements. These factors help determine the development potential and ensure the final proposal is grounded in practicality and compliance.
• Site Characteristics – The physical attributes of the land, such as size, shape, topography, orientation, and existing structures, are assessed to determine the buildable area and inform design possibilities. For instance, a sloped block may require a different construction approach than a flat site, impacting both cost and design flexibility.
• Zoning and Planning Controls – An understanding of the site’s zoning under the relevant Planning Scheme is critical. The study examines applicable overlays (such as heritage, bushfire, or environmental), setbacks, height restrictions, and open space requirements. This ensures the design remains compliant with local government and Victorian planning regulations.
• Infrastructure and Accessibility – Access to utilities such as water, electricity, sewage, and internet is essential for any residential project. A feasibility study will also consider vehicle access points, street frontage, and proximity to transport and amenities, which are often significant factors for planning approval and future property value.
• Environmental and Heritage Constraints – Sites may be subject to environmental controls or heritage listings that influence what can be developed. These constraints are carefully reviewed to ensure that any future proposal respects ecological and historical guidelines while achieving project objectives.
How Feasibility Studies Help Maximise Land Potential
An architectural feasibility study is a strategic tool that helps clients unlock the full potential of their land. It identifies the most efficient development pathways, whether for dual occupancy builds, subdivisions, or multiunit projects, by assessing opportunities and constraints early on. In Melbourne’s competitive market, this early insight can mean the difference between a successful outcome and an underperforming project.
Choose GHP for Expert-Led Architectural Feasibility Studies
GHP understands that every successful residential development starts with a solid structural and strategic foundation. Our experienced team leads the field in architectural feasibility studies, providing clear guidance to support confident decision-making. With nationwide expertise across institutional, commercial, industrial, municipal, and domestic sectors, we deliver innovative solutions tailored to every client.
Discover how we can support your next project—explore our full range of architectural and planning services.
Optimized by: Netwizard SEO

