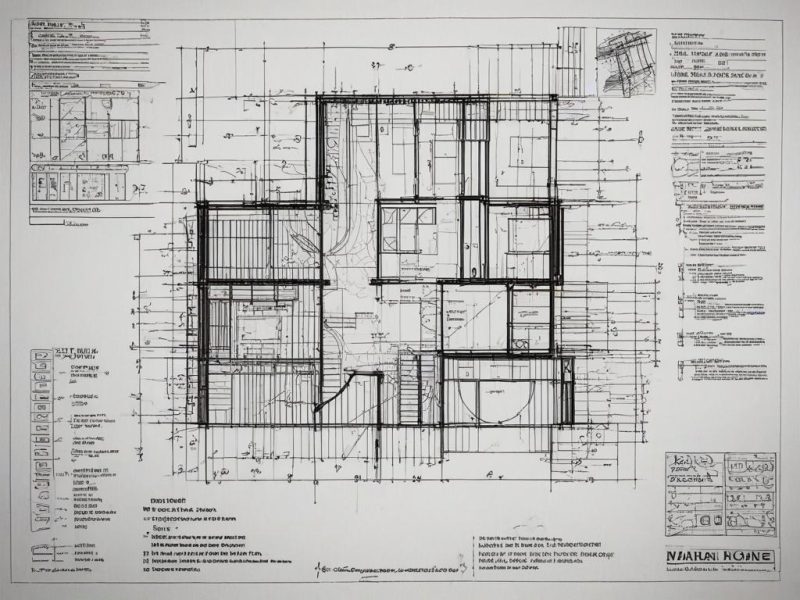Construction Drawings that Capture Every Detail of Your Building Project
25 June 2024
Ensure precision and clarity in your building project with comprehensive construction drawings that capture every detail of the design. Trust GHP today!
Building a new structure, whether it’s a residential home, a commercial complex, or an industrial facility, is a complex undertaking that requires meticulous planning and attention to detail. At the heart of this process lies a comprehensive set of construction drawings – the blueprints that bring your vision to life. These intricate documents serve as the foundation for every aspect of the construction project, from the initial groundbreaking to the final touches.
The Significance of Construction Drawings
Construction drawings are more than just blueprints; they are the roadmap that guides builders, architects, and contractors from vision to reality. These detailed documents translate creative ideas into practical instructions, encompassing every aspect of a building project. By providing precise dimensions, specifications, and materials, construction drawings minimise errors, streamline communication, and enhance project management. They serve as a crucial tool for ensuring that the design intent is faithfully executed on-site, ultimately contributing to the successful completion of projects on time and within budget.
Key Elements of Comprehensive Construction Drawings
• Architectural Drawings – Architectural drawings are the visual representation of a building’s design, layout, and aesthetics. These drawings include floor plans, elevations, sections, and detailed specifications for materials, finishes, and construction methods. They provide a comprehensive understanding of the overall form, function, and appearance of the structure.
• Structural Drawings – Structural drawings are crucial for ensuring the safety and stability of a building. These drawings detail the load-bearing elements, such as foundations, columns, beams, and trusses, as well as the materials and specifications required for their construction. Structural drawings also include calculations and analyses to verify the integrity of the design.
• Mechanical, Electrical, and Plumbing (MEP) Drawings – MEP drawings are essential for the proper installation and operation of a building’s mechanical, electrical, and plumbing systems. These drawings detail the layout and specifications of HVAC systems, electrical wiring, lighting fixtures, plumbing lines, and other vital components that ensure the building’s functionality and comfort.
• Interior and Finishing Details – In addition to the broader architectural and structural elements, construction drawings also include detailed specifications for interior finishes, such as flooring, wall coverings, cabinetry, and trim work. These drawings ensure that the final product meets the desired aesthetic and functional requirements, creating a cohesive and visually appealing result.
The Role of Technology in Modern Construction Drawings
Modern construction drawings benefit greatly from technological advancements. Computer-Aided Design (CAD) and Building Information Modelling (BIM) software have revolutionised the industry, allowing for accurate 2D and 3D modelling of building projects. BIM, in particular, facilitates interdisciplinary collaboration and coordination by integrating architectural, structural, MEP, and other systems into a single digital model. Virtual reality (VR) and augmented reality (AR) technologies enable stakeholders to visualise and experience designs in immersive environments, aiding in design validation and decision-making. Digital collaboration tools and cloud-based platforms further enhance communication and project efficiency, enabling real-time updates and remote access to project information.
GHP specialises in delivering meticulous architectural planning and design services across Australia. Transform your vision into reality with our expert architectural planning and design services. Call us today to discover how our expertise can help elevate your next construction project.
Optimized by: Netwizard SEO

