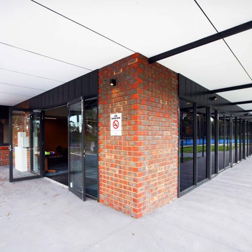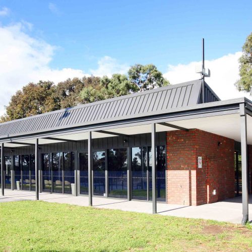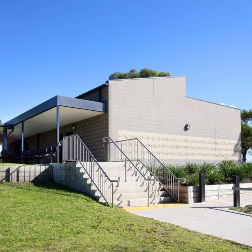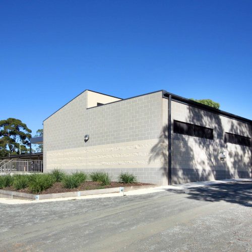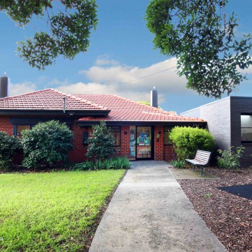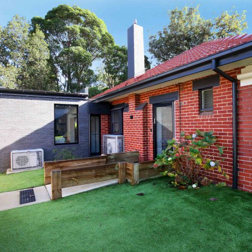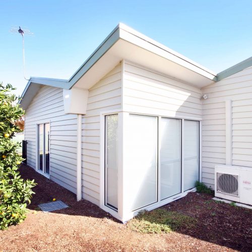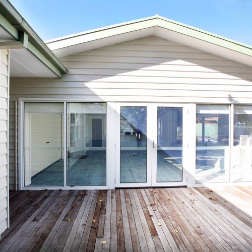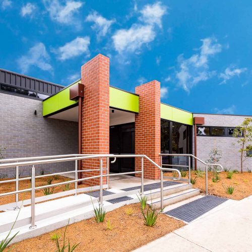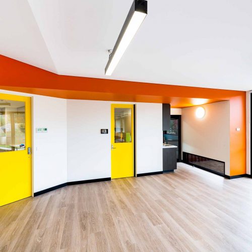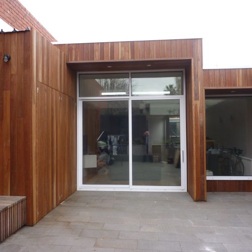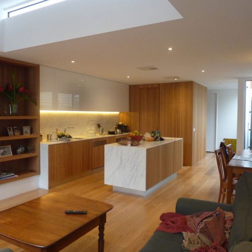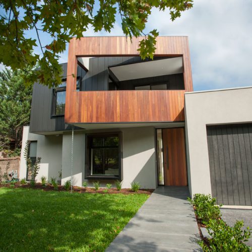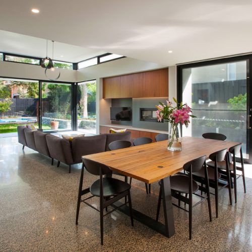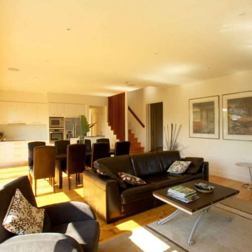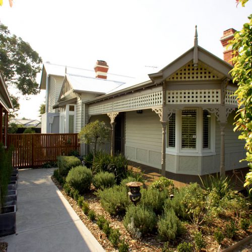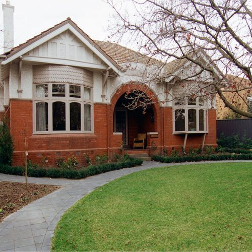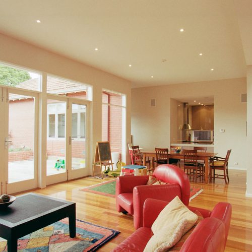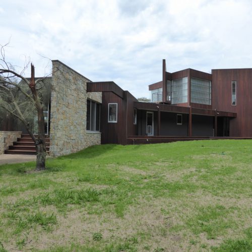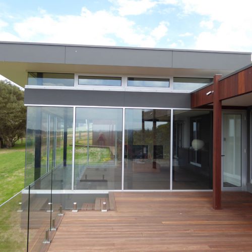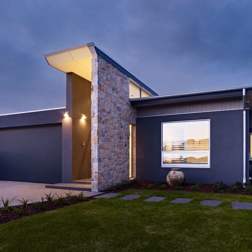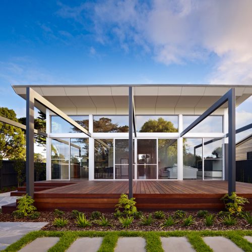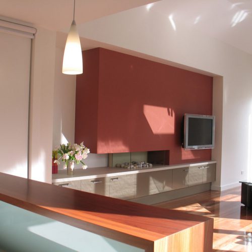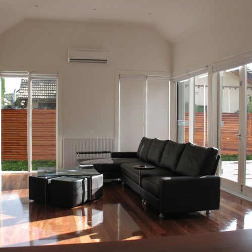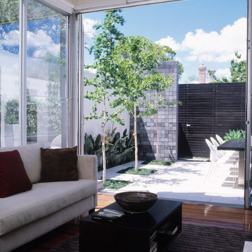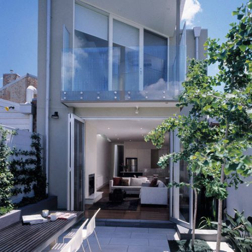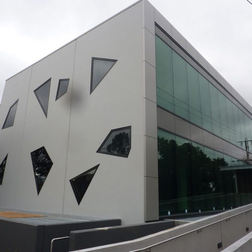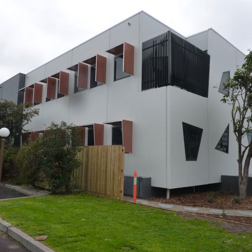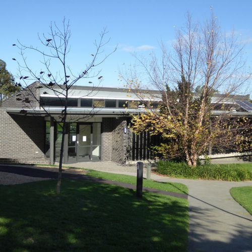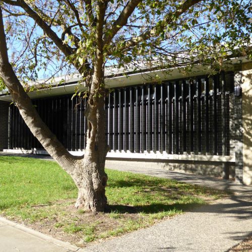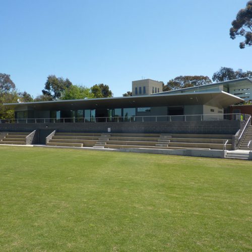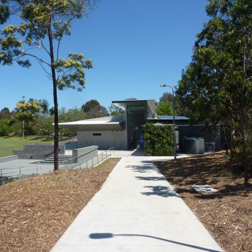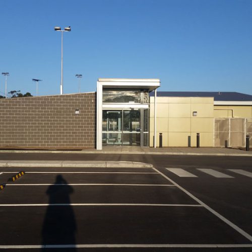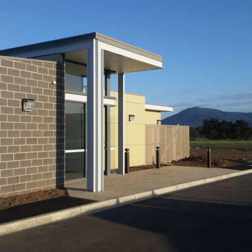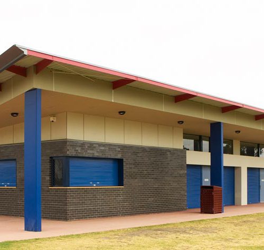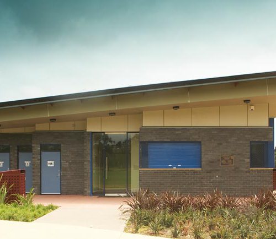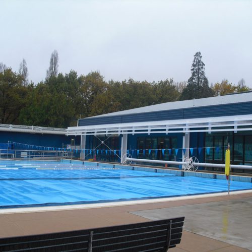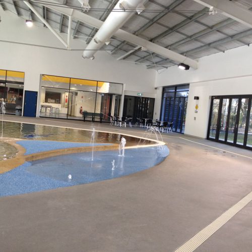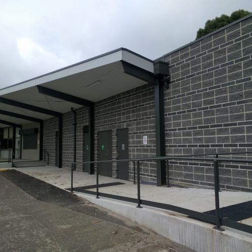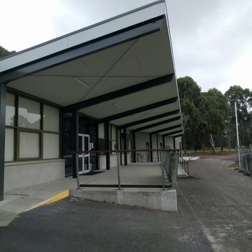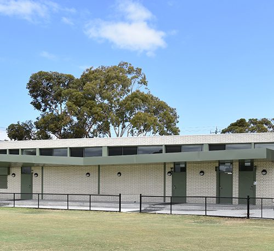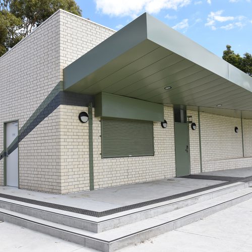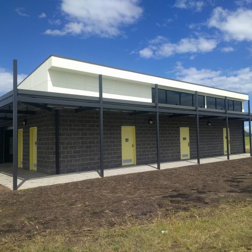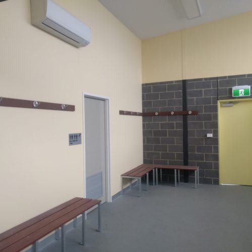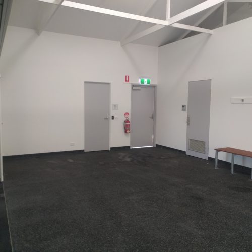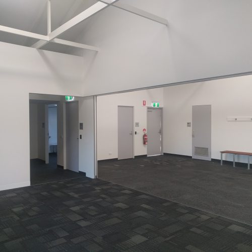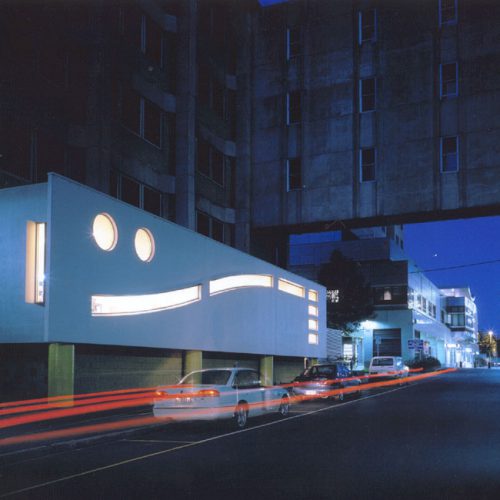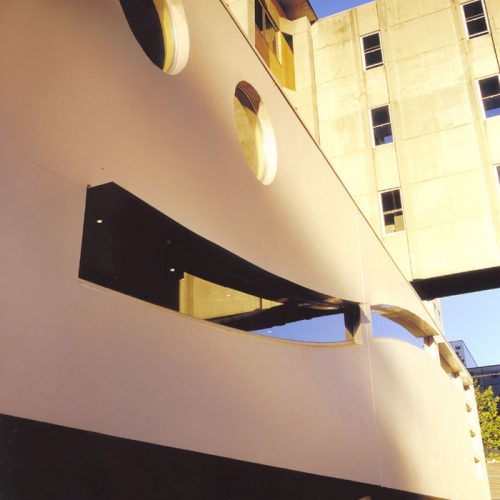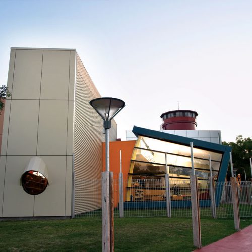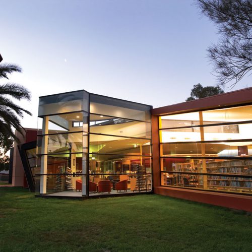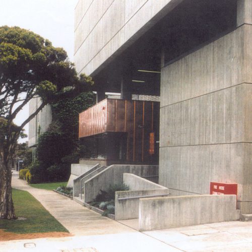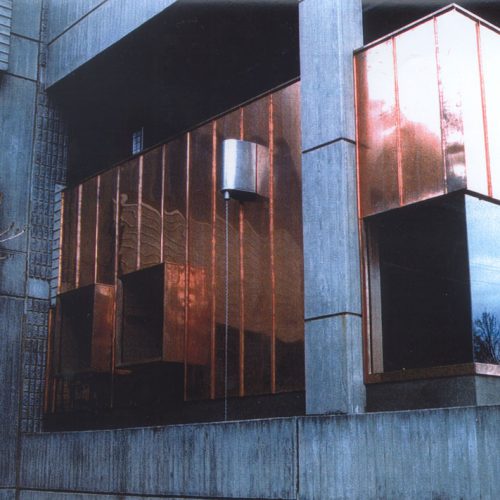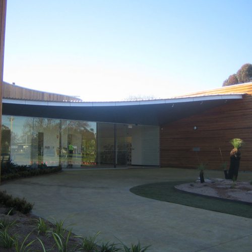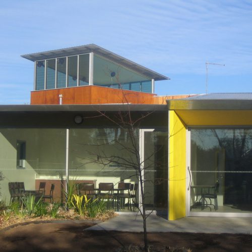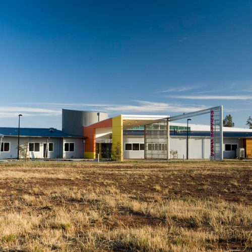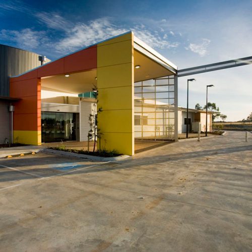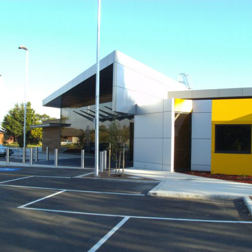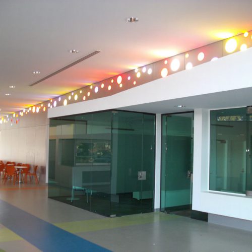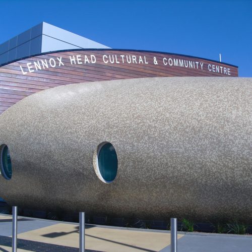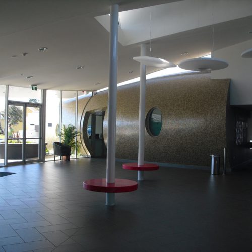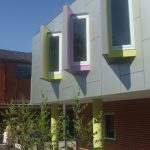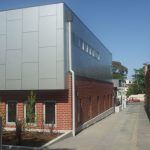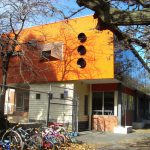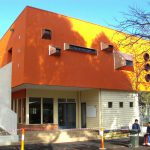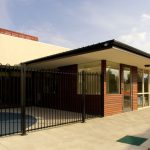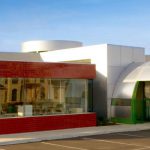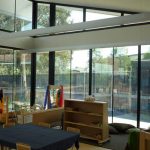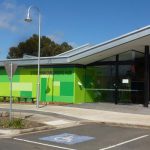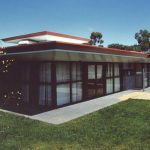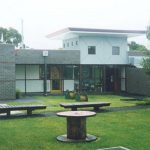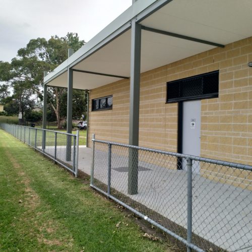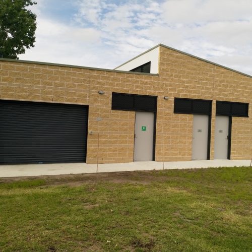All Projects
Frankston East Tennis Club
This is another very successful project for the City of Frankston. This project was brought about by the combination of 2 tennis clubs requiring a facility that could cater for a much bigger membership base. The whole building was completely transformed internally to provide a very modern facility incorporating a large multi-purpose area, a commercial kitchen and bar as well as change rooms, public toilets, a meeting room, a store and a small Pro-Shop. The external spaces were also upgraded as well and the new membership have left with a very high quality tennis club facility.
Skye Pavilion
The City of Frankston engaged GHP to satisfy the needs of this club to cater for its growing Female participation by providing fully accessible Female Friendly Changerooms. The facility also includes Umpires’ Rooms, First Aid Room and a Store and incorporated covered link to the existing pavilion. The large slope on the site made it a challenging design but the solution is a building that fits well into the terrain and provides excellent club facilities with great natural lighting.
Glen Iris MCHC
The City of Boroondara was in need of design services for upgrade & addition works to the Glen Iris East Maternal & Child Health Centre. GHP developed a design which included renovation works as well as a new extension to the existing building, providing Accessible Amenities, Consulting Spaces, an open Waiting Area with kitchenette & Storage space. It was vital to GHP to ensure the new addition to the existing building was such that it complimented not only the existing building and maintained the familial feel it provides, but also worked harmoniously with the residential aesthetic of the street on which it is located.
Orwil Street Community House
This is a very well used City of Frankston facility that badly needed upgrading and also additional space to allow it run more community programs. The front section has been fully upgraded to make it fully accessible and a provide a more flexible meeting space and additional private consultation rooms have been added. In the rear a large addition has been provided that allows for a wide range of activities to occur at the one time. The whole design has been carried out still maintaining the residential feel of the facility so that users do not feel they are in an institutional facility but rather part of a family environment.
Sunshine Kindergarten
GHP was engaged by the City of Brimbank to expand on the services available to the local community at the Alexandra Avenue Children’s Centre by providing a design for the new Sunshine Kindergarten. The project comprised of designing two new Kindergarten rooms whilst adhering to a specific construction budget to achieve facilities of a high quality. A Staff Office, Children’s & Staff Toilets, a Kitchenette & Storage were provided in addition to two spacious new Play Rooms opening out onto new external play areas in a design which is not only new & engaging, but also compliments the existing buildings on the site.
Glen Waverly Medical Centre
This facility was for a private developer and included extensive planning permit negotiations culminating in a very successful project.
Hawthorn South Tennis Pavilion
The design of this new facility for the City of Boroondara uses the steep levels well so that the main social area is in the upper level providing excellent views over the courts whilst still complying with accessibility requirements.
TH King Pavilion
This major pavilion project in Glen Iris for the City in Stonnington provides a quality facilitywhilst at the same time incorporating very high level ESD elements that are also used as an educational facility for school students to learn about energy conservation.
Gisborne Netball Pavilion
A purpose-built facility for the Shire of Macedon Ranges that is in heavy demand and built to specific requirements to comply with Government Grants. It incorporates an excellent social area with great views over the Netball Courts and the surrounding mountains.
Princess Park Multi-Purpose Pavilion
This large 4 change-room pavilion in Caulfield was designed for the City of Glen Eira to provide flexible spaces for community use outside club times.
Orange Aquatic Centre
A major new indoor pool complex for the Orange City Council (NSW) including change areas, kiosk, office and child-minding area.
Cheltenham Pavilion
This project for the City of Bayside involved completely demolishing the Change-Room and Kiosk section of the existing facility and designing a new Female Friendly facility that was also accessible to people of all abilities whilst still smoothly linking to the remaining Social Room part of the facility
Castlefield Pavilion
This is a new pavilion for the City of Bayside is constructed in Hampton amongst high quality residential area and so required to be a quality Architectural Building. Ilana Kister worked with GHP to achieve this extremely successful project that is proving both very functional and also embraced by its neighbours.
Bon Thomas Stage 1
Completed in 2018 for the City of Brimbank, this was the start of what is to be a major sports precinct in Deer Park. Again, as another successful project GHP have now been engaged to design the 2nd and 3rd stages of this project which should be constructed in 2020.
Nettleton Pavilion Upgrade
A major upgrade project for the City of Boroondara in Glen Iris involved intensive alterations to the entire internal part of the building also including some small additions to provide a very functional facility that had great flexibility of use by way its installation of an operable wall.
Carl De Gruchy Library
The Carl De Gruchy Library was an impressive entry in the R.A.I.A Architects Awards and has proven to be a very useful addition and resource for the St. Vincent’s Hospital.
Sir John Gorton Library
This project in Kerang was challenging for architect and builder due to the complex and irregular building forms. The final product is an outstanding addition to the Community Facilities of the Gannawarra Shire Council.
Wangaratta Library
Winner of the R.A.I.A Institutional Alterations and Additions Award. This building continues to receive recognition from a broad spectrum of the public.
Rosedale Community Centre
This is a multi-purpose centre for the Wellington Shire Council that includes library, childcare, medical centre, aged services and administration.
Melton Youth Centre
One of Melton’s major community centres focussing on Youth Activities with associated facilities for the Shire of Melton such as Major Youth Space, Internet Café and Counselling Facilities.
Heathdale Community Centre
A major multi-purpose community centre for the City of Wyndham attached to an existing Child Care Centre.
Lennox Head Cultural & Community Centre
A major Community Centre for the Ballina Shire Council including Library, Child Care and large multi-purpose area.
St. Joseph’s Primary School – Hawthorn
HP have been involved on a continuing basis of some 15 years in developing a new Master Plan and then the design of individual projects including – Multi-Purpose Hall, New Library/Admin Wing and Redevelopment of the Senior years Facility.
South Yarra Primary School
GHP were responsible for this new wing on a tight inner Melbourne site for Library and Classrooms.
Bluebird Way Child & Family Centre
Roxburgh Park Child Care and Maternal Health Centre for the City of Hume.
Werribee West Child Care Centre
This Child Care Centre for the City of Wyndham is part of a larger significant community facility.
Seaford North Pavilion
A new pavilion for the City of Frankston is attached to the existing pavilion to form Change Rooms 5 & 6. The space available for the building and levels of existing drains made this a very challenging project but the final outcome that was achieved has been extremely successful. Like most of GHP’s pavilion designs the highlight windows in the Change Rooms are so effective that no lights are required to be used during day time.
Child Care
Glen Iris MCHC
The City of Boroondara was in need of design services for upgrade & addition works to the Glen Iris East Maternal & Child Health Centre. GHP developed a design which included renovation works as well as a new extension to the existing building, providing Accessible Amenities, Consulting Spaces, an open Waiting Area with kitchenette & Storage space. It was vital to GHP to ensure the new addition to the existing building was such that it complimented not only the existing building and maintained the familial feel it provides, but also worked harmoniously with the residential aesthetic of the street on which it is located.
Sunshine Kindergarten
GHP was engaged by the City of Brimbank to expand on the services available to the local community at the Alexandra Avenue Children’s Centre by providing a design for the new Sunshine Kindergarten. The project comprised of designing two new Kindergarten rooms whilst adhering to a specific construction budget to achieve facilities of a high quality. A Staff Office, Children’s & Staff Toilets, a Kitchenette & Storage were provided in addition to two spacious new Play Rooms opening out onto new external play areas in a design which is not only new & engaging, but also compliments the existing buildings on the site.
Bluebird Way Child & Family Centre
Roxburgh Park Child Care and Maternal Health Centre for the City of Hume.
Education
Sunshine Kindergarten
GHP was engaged by the City of Brimbank to expand on the services available to the local community at the Alexandra Avenue Children’s Centre by providing a design for the new Sunshine Kindergarten. The project comprised of designing two new Kindergarten rooms whilst adhering to a specific construction budget to achieve facilities of a high quality. A Staff Office, Children’s & Staff Toilets, a Kitchenette & Storage were provided in addition to two spacious new Play Rooms opening out onto new external play areas in a design which is not only new & engaging, but also compliments the existing buildings on the site.
St. Joseph’s Primary School – Hawthorn
HP have been involved on a continuing basis of some 15 years in developing a new Master Plan and then the design of individual projects including – Multi-Purpose Hall, New Library/Admin Wing and Redevelopment of the Senior years Facility.
Community Centres
Orwil Street Community House
This is a very well used City of Frankston facility that badly needed upgrading and also additional space to allow it run more community programs. The front section has been fully upgraded to make it fully accessible and a provide a more flexible meeting space and additional private consultation rooms have been added. In the rear a large addition has been provided that allows for a wide range of activities to occur at the one time. The whole design has been carried out still maintaining the residential feel of the facility so that users do not feel they are in an institutional facility but rather part of a family environment.
Rosedale Community Centre
This is a multi-purpose centre for the Wellington Shire Council that includes library, childcare, medical centre, aged services and administration.
Melton Youth Centre
One of Melton’s major community centres focussing on Youth Activities with associated facilities for the Shire of Melton such as Major Youth Space, Internet Café and Counselling Facilities.
Heathdale Community Centre
A major multi-purpose community centre for the City of Wyndham attached to an existing Child Care Centre.
Libraries
Carl De Gruchy Library
The Carl De Gruchy Library was an impressive entry in the R.A.I.A Architects Awards and has proven to be a very useful addition and resource for the St. Vincent’s Hospital.
Sir John Gorton Library
This project in Kerang was challenging for architect and builder due to the complex and irregular building forms. The final product is an outstanding addition to the Community Facilities of the Gannawarra Shire Council.
Sports Pavilions
Frankston East Tennis Club
This is another very successful project for the City of Frankston. This project was brought about by the combination of 2 tennis clubs requiring a facility that could cater for a much bigger membership base. The whole building was completely transformed internally to provide a very modern facility incorporating a large multi-purpose area, a commercial kitchen and bar as well as change rooms, public toilets, a meeting room, a store and a small Pro-Shop. The external spaces were also upgraded as well and the new membership have left with a very high quality tennis club facility.
Skye Pavilion
The City of Frankston engaged GHP to satisfy the needs of this club to cater for its growing Female participation by providing fully accessible Female Friendly Changerooms. The facility also includes Umpires’ Rooms, First Aid Room and a Store and incorporated covered link to the existing pavilion. The large slope on the site made it a challenging design but the solution is a building that fits well into the terrain and provides excellent club facilities with great natural lighting.
Hawthorn South Tennis Pavilion
The design of this new facility for the City of Boroondara uses the steep levels well so that the main social area is in the upper level providing excellent views over the courts whilst still complying with accessibility requirements.
TH King Pavilion
This major pavilion project in Glen Iris for the City in Stonnington provides a quality facilitywhilst at the same time incorporating very high level ESD elements that are also used as an educational facility for school students to learn about energy conservation.
Gisborne Netball Pavilion
A purpose-built facility for the Shire of Macedon Ranges that is in heavy demand and built to specific requirements to comply with Government Grants. It incorporates an excellent social area with great views over the Netball Courts and the surrounding mountains.
Princess Park Multi-Purpose Pavilion
This large 4 change-room pavilion in Caulfield was designed for the City of Glen Eira to provide flexible spaces for community use outside club times.
Orange Aquatic Centre
A major new indoor pool complex for the Orange City Council (NSW) including change areas, kiosk, office and child-minding area.
Cheltenham Pavilion
This project for the City of Bayside involved completely demolishing the Change-Room and Kiosk section of the existing facility and designing a new Female Friendly facility that was also accessible to people of all abilities whilst still smoothly linking to the remaining Social Room part of the facility
Castlefield Pavilion
This is a new pavilion for the City of Bayside is constructed in Hampton amongst high quality residential area and so required to be a quality Architectural Building. Ilana Kister worked with GHP to achieve this extremely successful project that is proving both very functional and also embraced by its neighbours.
Bon Thomas Stage 1
Completed in 2018 for the City of Brimbank, this was the start of what is to be a major sports precinct in Deer Park. Again, as another successful project GHP have now been engaged to design the 2nd and 3rd stages of this project which should be constructed in 2020.
Nettleton Pavilion Upgrade
A major upgrade project for the City of Boroondara in Glen Iris involved intensive alterations to the entire internal part of the building also including some small additions to provide a very functional facility that had great flexibility of use by way its installation of an operable wall.
Seaford North Pavilion
A new pavilion for the City of Frankston is attached to the existing pavilion to form Change Rooms 5 & 6. The space available for the building and levels of existing drains made this a very challenging project but the final outcome that was achieved has been extremely successful. Like most of GHP’s pavilion designs the highlight windows in the Change Rooms are so effective that no lights are required to be used during day time.

